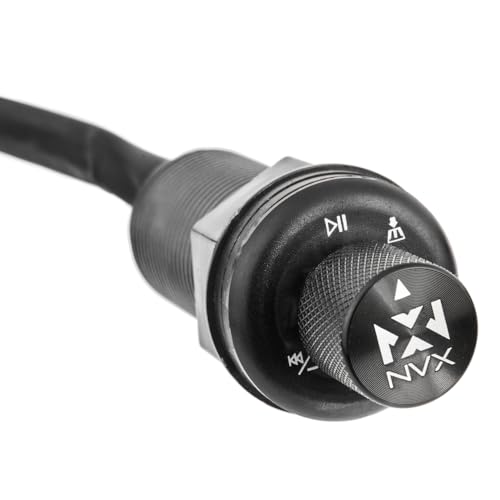- Joined
- Nov 9, 2005
- Messages
- 1,201
Hey Y’all:
I have an ML Boatworks Gas Scale
Frame kit for the 71 Miss Timex. I’ve had this for a couple years and am just getting around to building it. I also have an 1/8 scale full set of Newton plans for this boat. It’s one of several boats that can be built off of Newton plan no 101. I’d like to get the plans blown up to gas scale size in order to have better building guide and to assist in making the jig. Based on the math I’ve done, the plans need to be enlarged to 120%. This would take the boat length from roughly 45” in 1/8 scale to roughly 54” in gas scale or 1/667. My lady was running out today and was going to be by a Staples and offered to take the plans up and have them blown up to 120%. Then if I ever need to make a piece for repair, or make a cowl or something, I’ll have these to use. Anyway, I get a call and Staples said they were only able to go with 125%. I found out that was because this was a default value and not that they didn’t have the ability to do it. So the girl said she’d manually input 120%. So all good right? Wrong. The bulkhead sheet was actually REDUCED. The 3 view layout sheet had been enlarged by like 8% as far as I can tell, and I didn’t even look at the paint sheet because at this point, I need to go back up there anyway.
Are there other considerations other than inputting 120% and pushing go? I’m just wondering why this might have been so challenging. I’m pretty sure I’m right about the 120%. Does anyone have any additional input before I go back up there? Should I have gone somewhere else?
Thanks in advance .
Rich
I have an ML Boatworks Gas Scale
Frame kit for the 71 Miss Timex. I’ve had this for a couple years and am just getting around to building it. I also have an 1/8 scale full set of Newton plans for this boat. It’s one of several boats that can be built off of Newton plan no 101. I’d like to get the plans blown up to gas scale size in order to have better building guide and to assist in making the jig. Based on the math I’ve done, the plans need to be enlarged to 120%. This would take the boat length from roughly 45” in 1/8 scale to roughly 54” in gas scale or 1/667. My lady was running out today and was going to be by a Staples and offered to take the plans up and have them blown up to 120%. Then if I ever need to make a piece for repair, or make a cowl or something, I’ll have these to use. Anyway, I get a call and Staples said they were only able to go with 125%. I found out that was because this was a default value and not that they didn’t have the ability to do it. So the girl said she’d manually input 120%. So all good right? Wrong. The bulkhead sheet was actually REDUCED. The 3 view layout sheet had been enlarged by like 8% as far as I can tell, and I didn’t even look at the paint sheet because at this point, I need to go back up there anyway.
Are there other considerations other than inputting 120% and pushing go? I’m just wondering why this might have been so challenging. I’m pretty sure I’m right about the 120%. Does anyone have any additional input before I go back up there? Should I have gone somewhere else?
Thanks in advance .
Rich

























